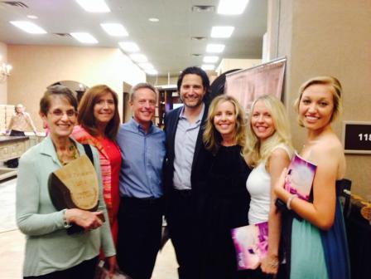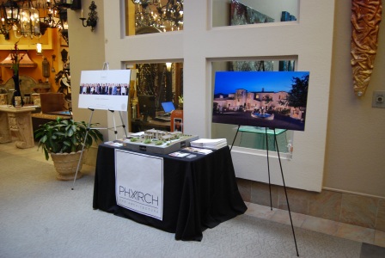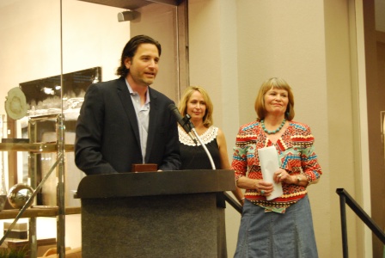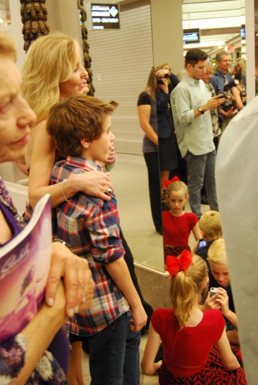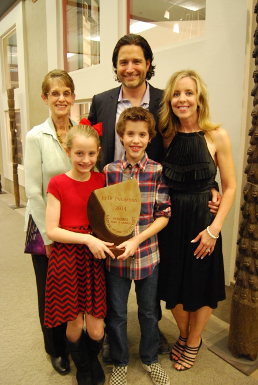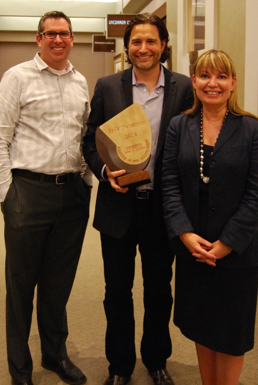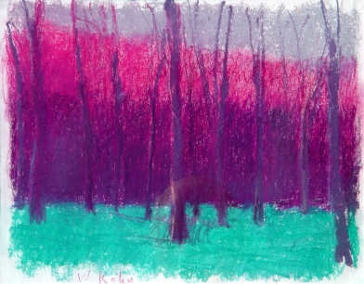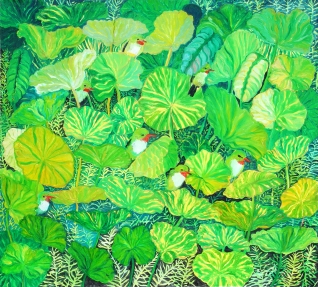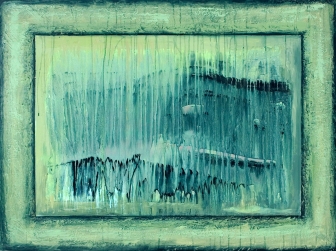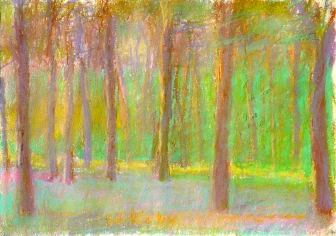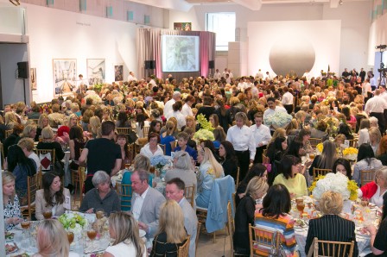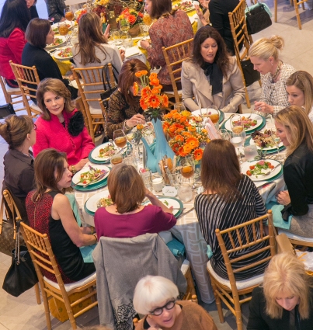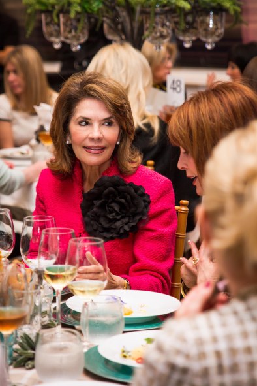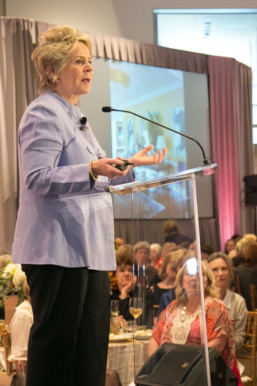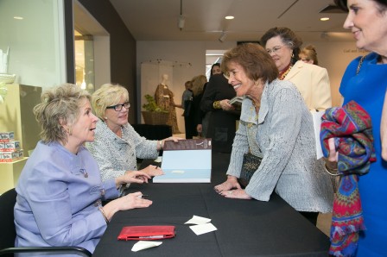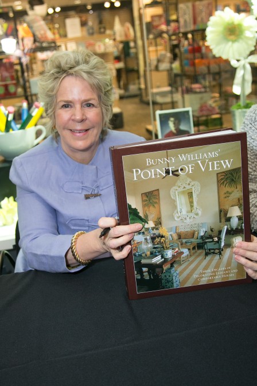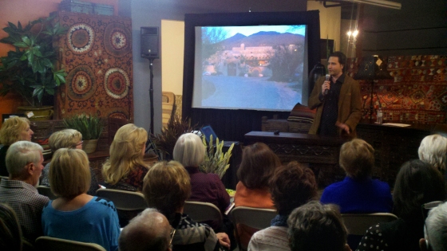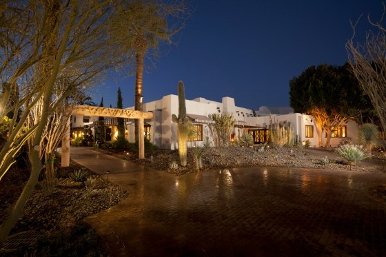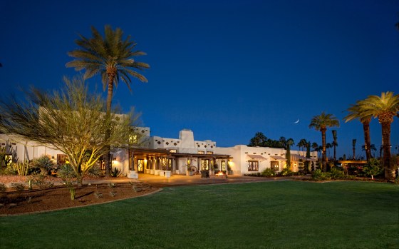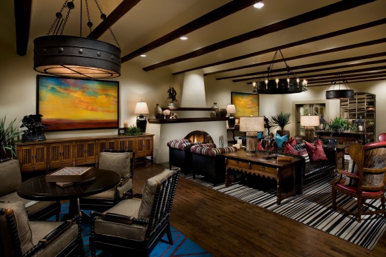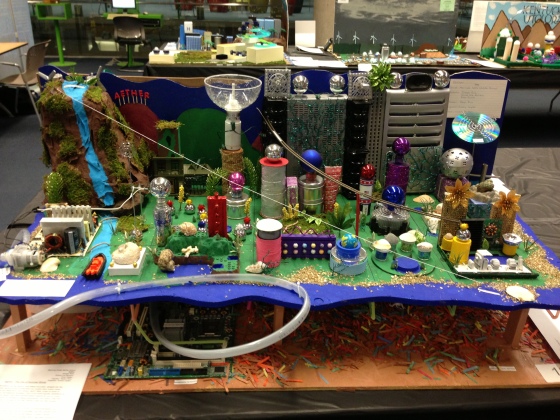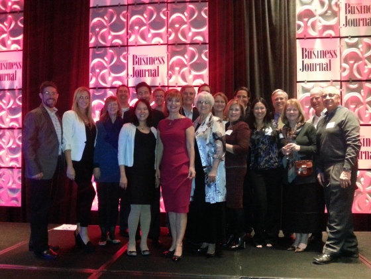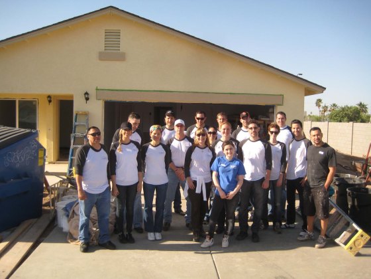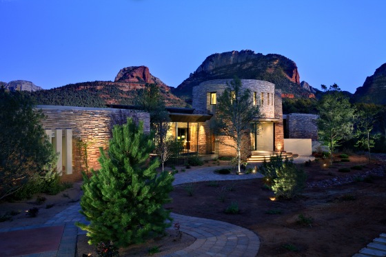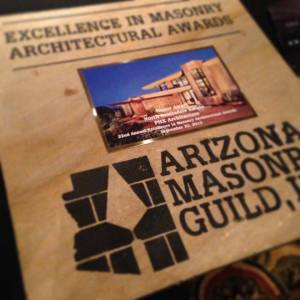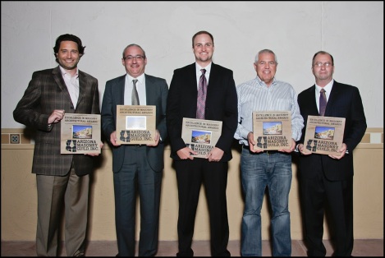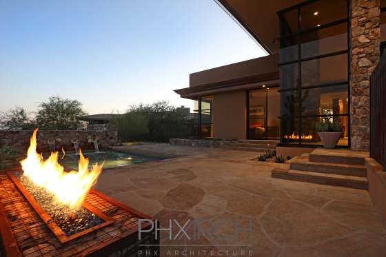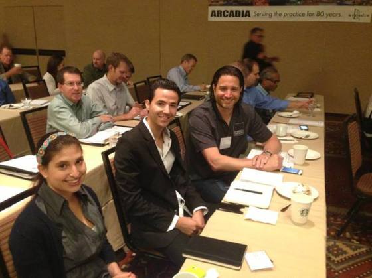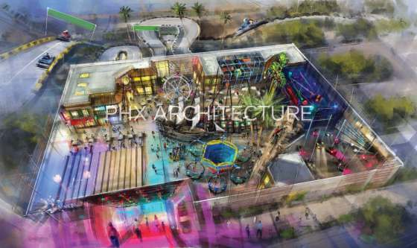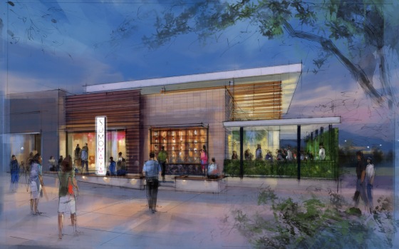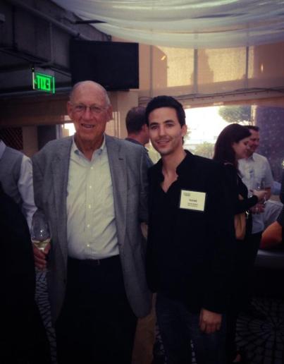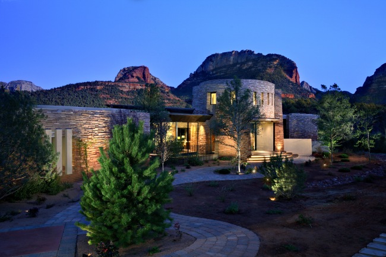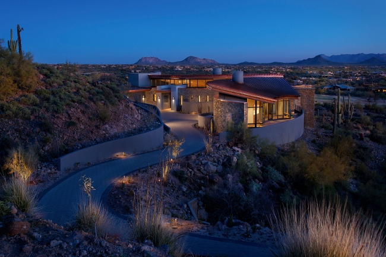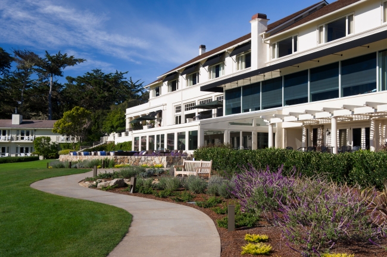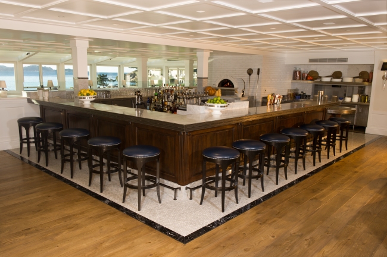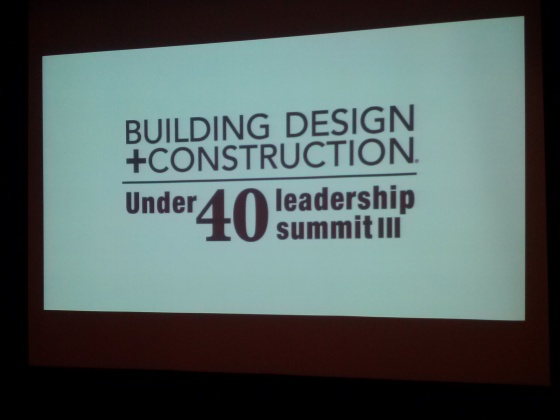
We arrived in San Francisco, not really knowing what to expect. Anxious, nervous and excited about this experience.
Who else is here?
What are we going to do?
Are we prepared?
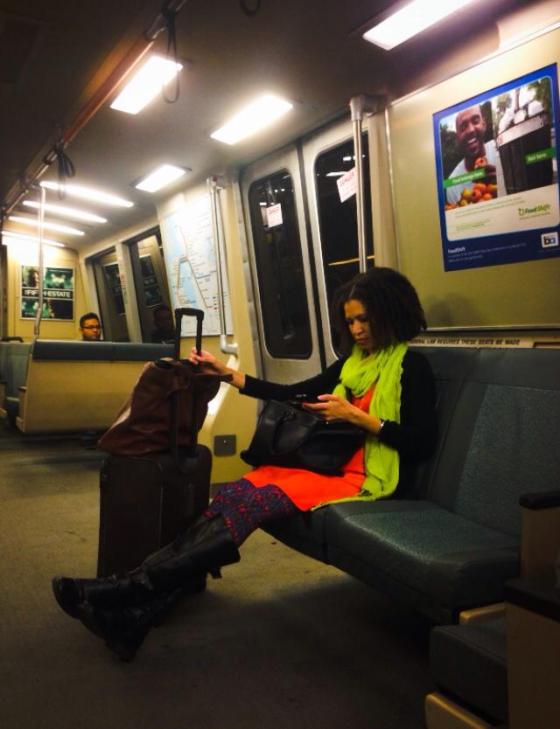
The first thing on the agenda was a tour at AutoDesk to see the new technology and then on to a light reception where an interview Art Gensler was the highlight of the evening. We met some new colleagues from various facets of the industry. Not only were there architects, but builders, engineers, contract procurement folks and of course a single landscape architect.
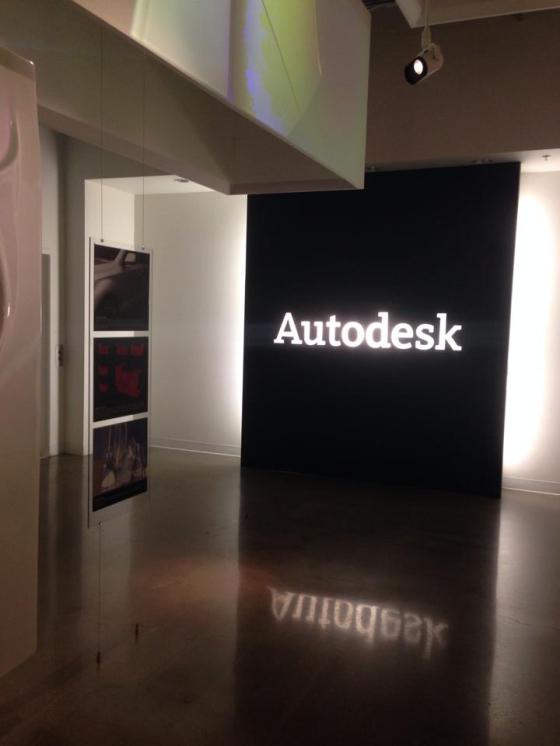
There was a great team building segment that first evening with The Great Marshmallow Challenge!
We were divided into several teams, no more than four each and ask to construct a self-supporting structure out of tape, balsa wood and string, with the marshmallow as the topper. It was a lot of fun and very competitive!
This lead us into the next day, where bright and early we were posed with the task to teach someone how to make toast.
In an extremely descriptive manner, I think I pulled it off quite well.

Then we were put to the challenge of selecting from eight topics:
- Access + Mobility
- Aesthetics + Beauty
- Climate Change + Environment
- Food Equity
- Human Health + Performance
- Human Spirit + Quality of Life
- Social Justice
- Technological Innovation
They lead us into Visual Thinking in a competition format. We explored the nodes and links to grasp a particular concept and its impact on a larger scale beyond our setting, our community, our country.
We were divided into large groups and asked to do what’s called “Systems Thinking” with post-its. Again looking at the intimate webs that can spawn from a single idea. 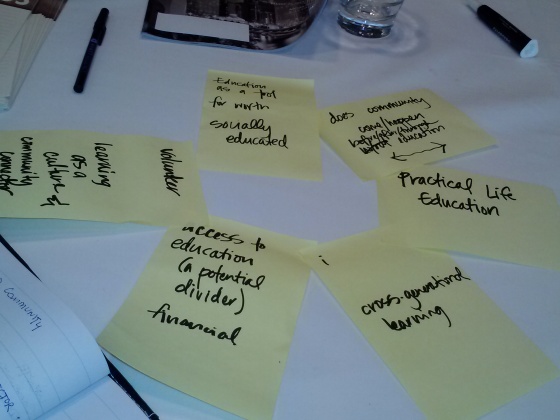
The group that I joined was under the umbrella of “Human Spirit + Quality of Life”. There were about 15 of us and we did an exercise in silence with post-it notes categorizing them according to our own personal discretion, but within the group. It was awesome because EVERY idea was put on the board. No one felt intimidated to either not participate or even to move someone else’s to a different category. Kind of hard to explain without a visual.
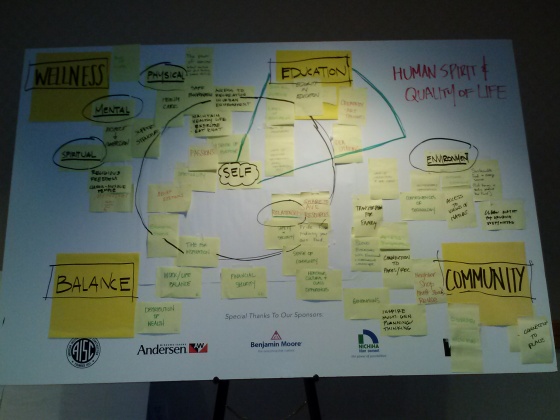
Ultimately our smaller group of four people zeroed in a “Education as a model for Community and Community as a model for Education” Believe it or not, this stemmed from the first one.
So we had to come up with a “Big Idea” and give a 90 second “sell” to the group to get their buy in. Alas, my group, did not win the big prize, but the experience was something that I can utilize in future settings when brainstorming or trying to get resolution.
I highly recommend that we send some folks back next year!


