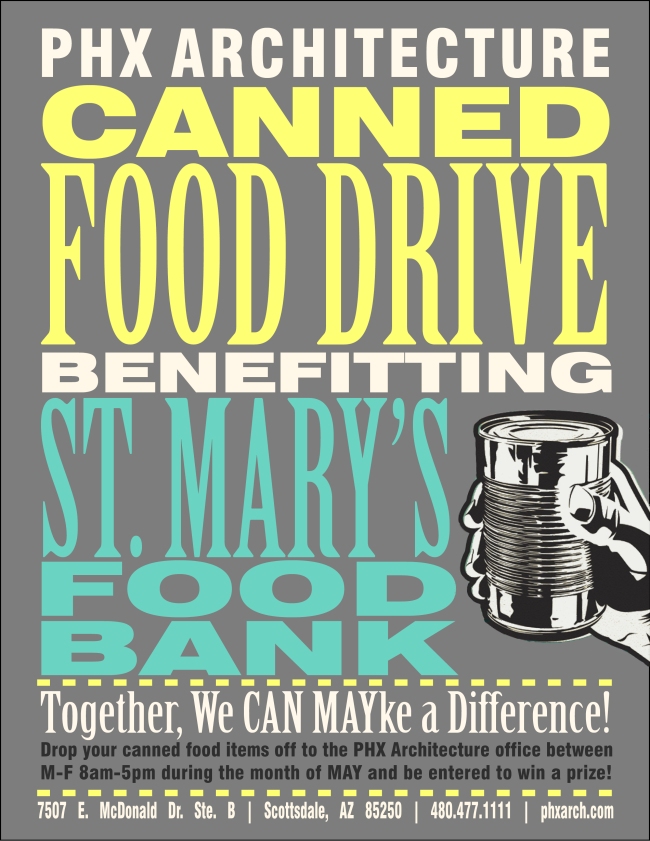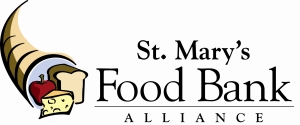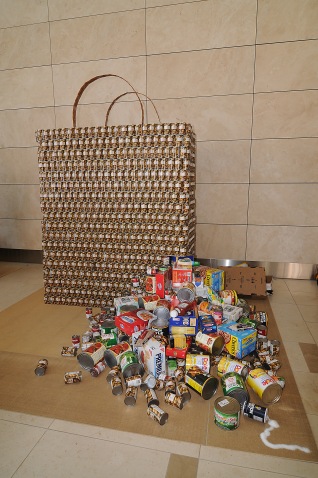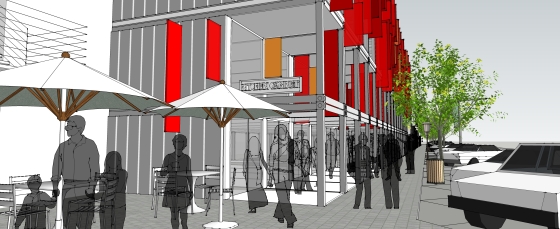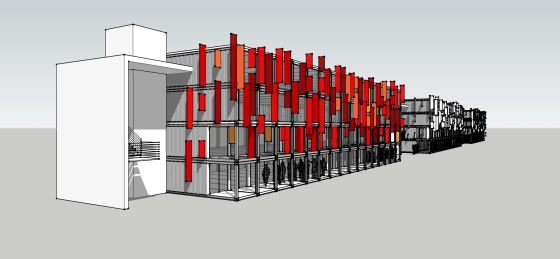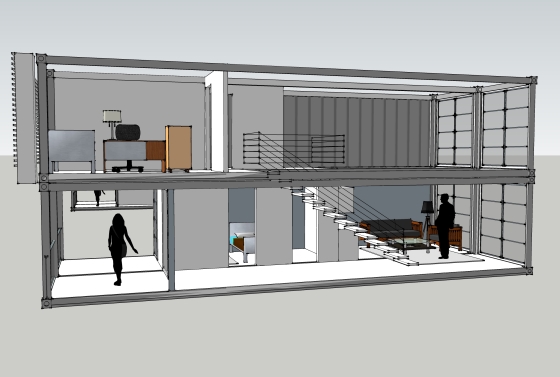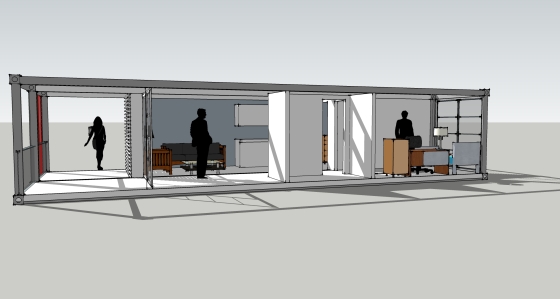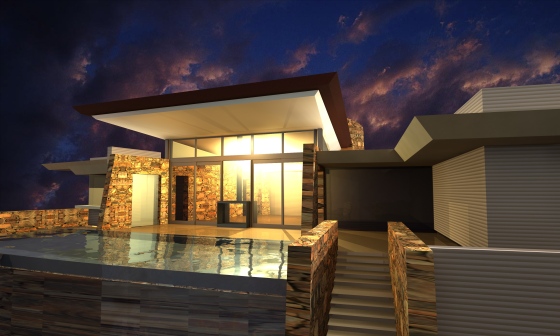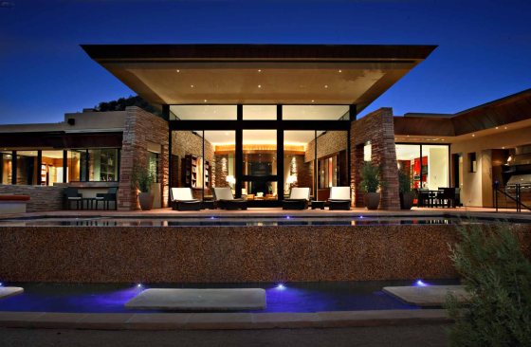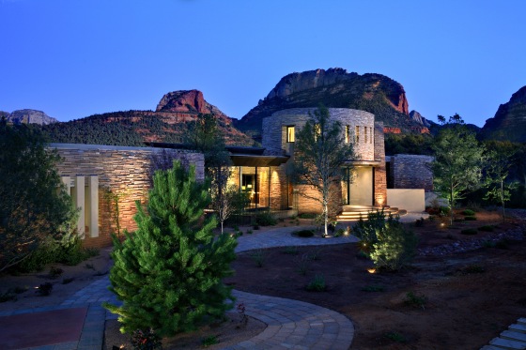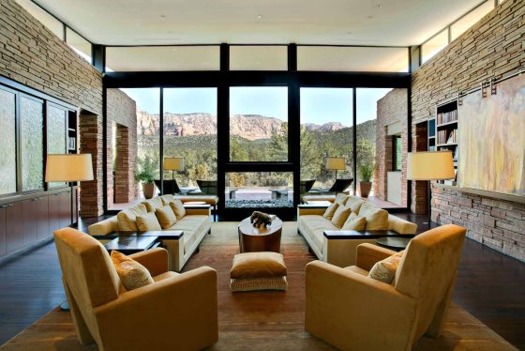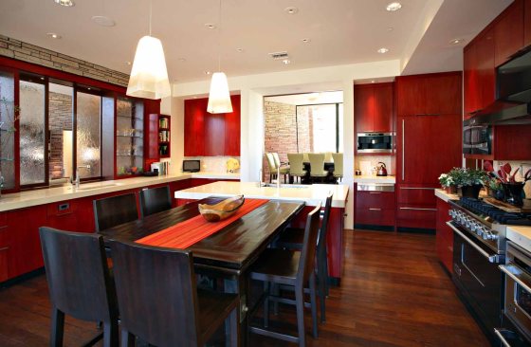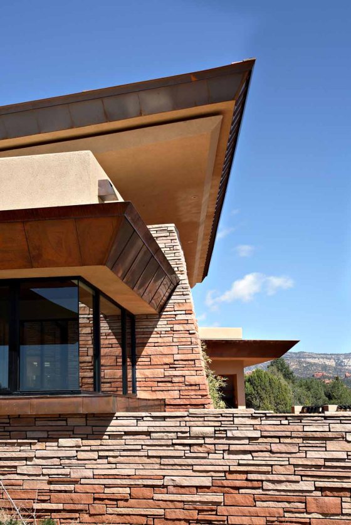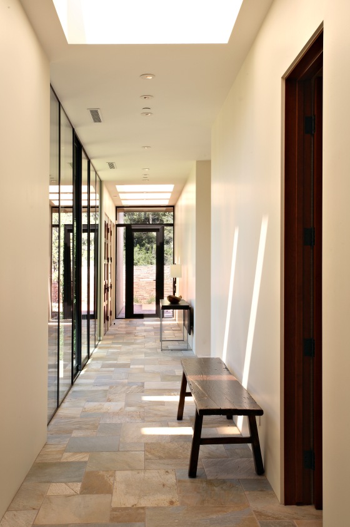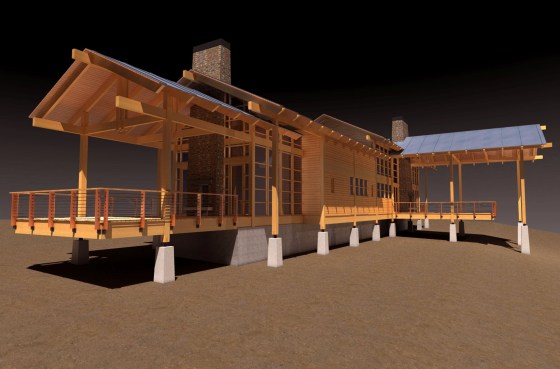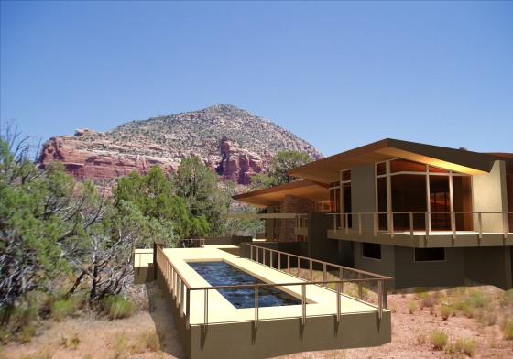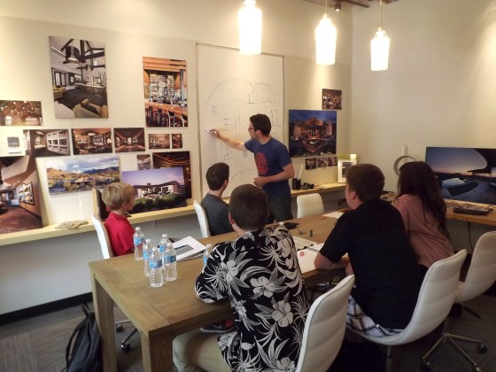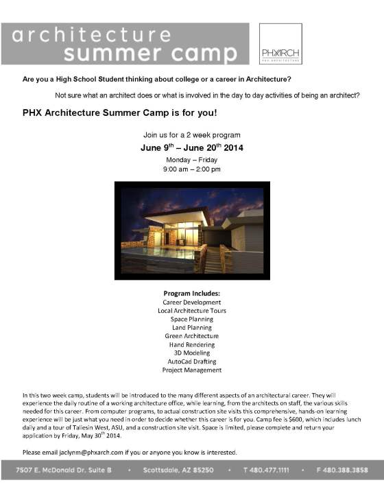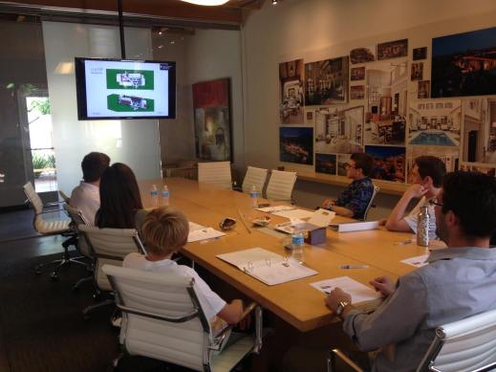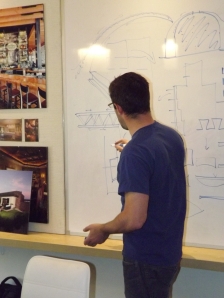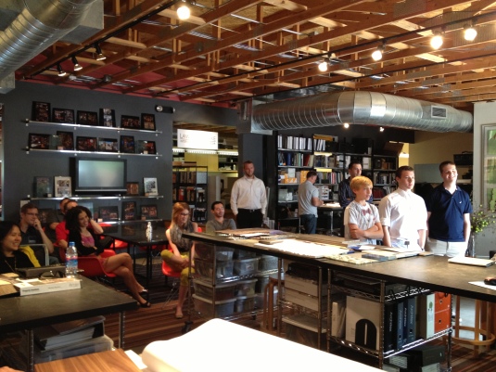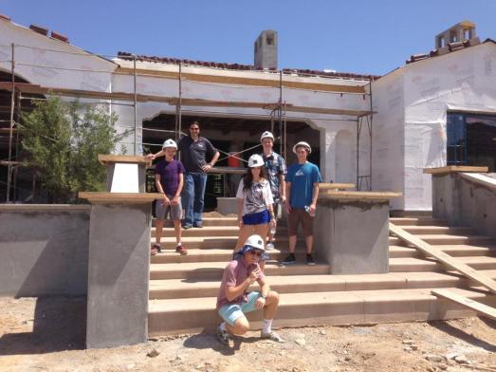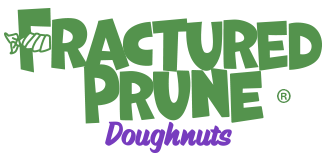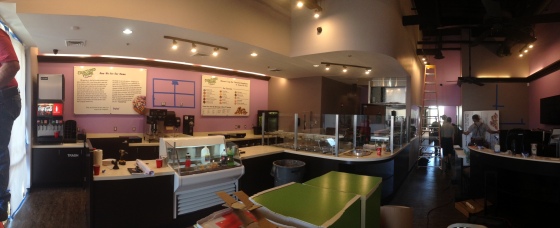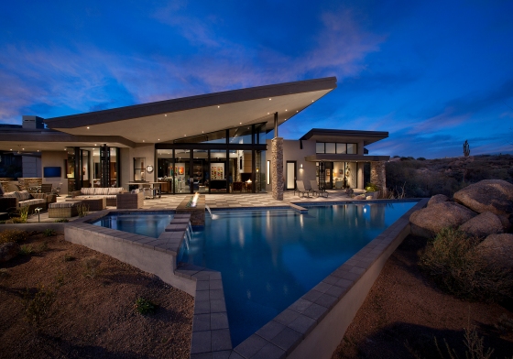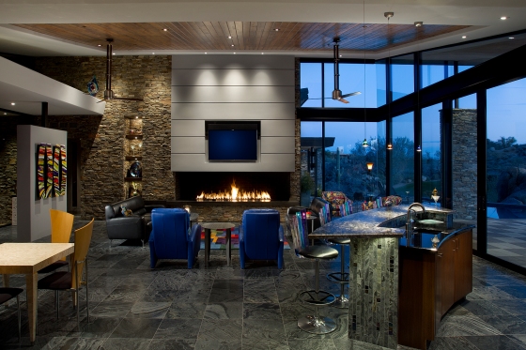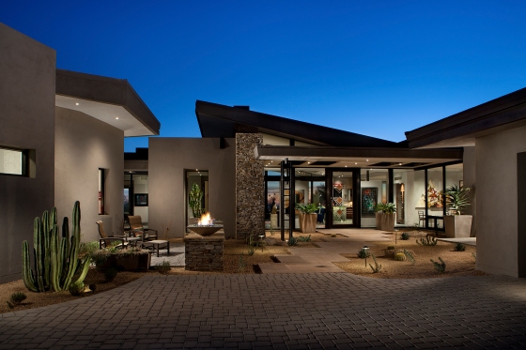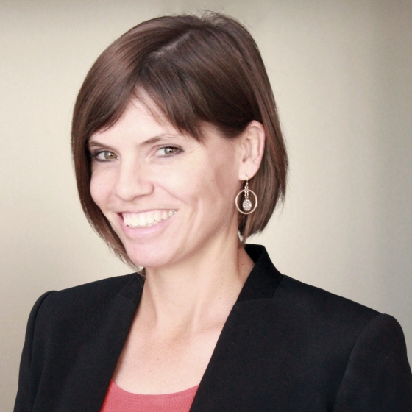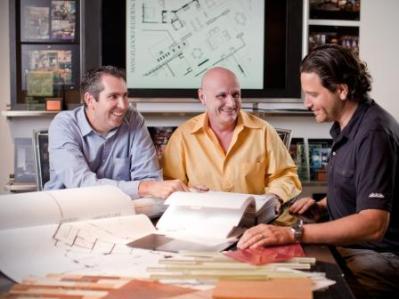
The very first step of the design process is to get to know the client and establish a relationship with them. After being assigned to a project, each of our architects takes the time to sit down with the client, help them to feel comfortable, and instill a sense of trust – building a relationship between architect and client. This initial, introductory step is perhaps the most important of them all as it sets the tone for the rest of the project. Here at PHX we take care to act in a professional, yet approachable and friendly manner as we truly care about each one of our unique clients and desire to provide them with the best possible service we can.
After getting to know the client, the Architect then works to determine the “scope” of the project. In other words the architect listens to the client to learn important aspects of the project, such as the number of rooms desired, the function of the space, the size of the structure, the location, the client’s most favored style of architecture, the project budget, etc.
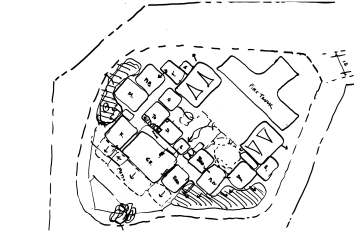
Initial Bubble Diagram of Scottsdale Residence
The Architect then creates what is known as a “Bubble Diagram” (pictured above), an early pen sketch that shows the overall room locations and relationships.

Floor Plan evolves and shows the development and refinement of the design
The next step in the design process is to relay the client’s “vision” on a computer screen. Once the scope has been defined, the Architect will then begin to create a space program, defining the size of each room and ultimately figuring out if the program fits within the desired size of the edifice. In this step the architect works create a 2-dimensional representation of the client’s ideas. In this part of the process, an initial floor plan is laid out, sketches and renderings are also created to help the client to visualize the expected end result based on their wants/needs. After creating a functional space program the Architect will then take the time to walk the lot with the client, determining views and solar orientation and recognizing special features of the site (large trees, cacti, etc.) that need to be preserved and integrated into the design. By completing this step of the process, the architect ensures that he or she has a clear understanding of the end goal. By making sure that both the architect and the client are on the same page, it paves the way for clear communication throughout the design process.
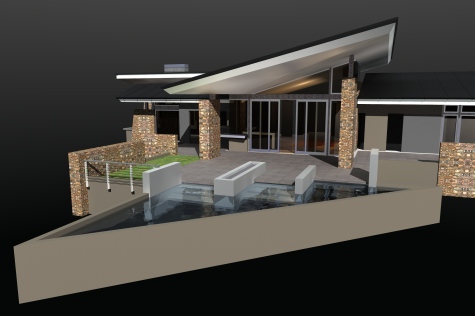
PHX Architecture’s 3D Computer Model of Desert Mountain Contemporary Residence
The third step is a continuation of the second. The ‘paper vision’ becomes a bit more complex, more than just a floor plan or colored sketch of the exterior of the edifice. Following the site visit from the second step, an initial layout is created using Topography (study/mapping of physical features in the area) and boundary surveys to develop room relationships, their orientation to views, etc. The Architect begins to lay out a plan that is site specific and complies with the client’s needs. This is truly an art. Anyone can plan out a structure, but creating a layout that is practical, has excellent functionality, and is customized and unique to the individual client – this requires talented Architects. In this step the design is rendered in three dimensions to convey volume, light, materials, and massing. The 3D Computer Model (such as the one pictured above) is created to help the client to really visualize the plan.
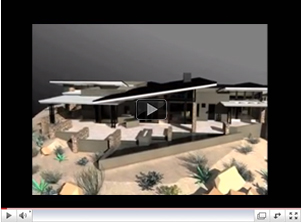
PHX Architecture’s 3D Movie. Click the image above to play the ‘fly through’ showing the exterior and interior including light, shadow, view, and materials.
For some projects we even create 3D model ‘fly through’ videos, to test environmental factors such as lighting, and also to help the client better visualize the home on the site from every angle possible. Check out the video of Desert Mountain Contemporary Residence above!
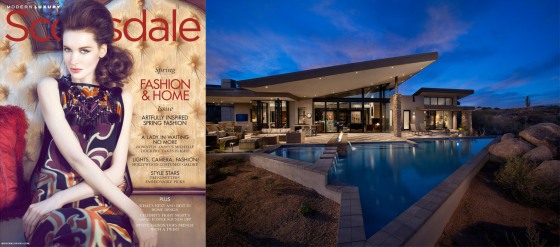
The completed Scottsdale Residence, designed by PHX Architecture and built by RS Homes, was recently featured in Modern Luxury Scottsdale Magazine!
After going through all design process with the PHX team and the construction phases with RS Homes the contemporary Scottsdale Residence was completed. We are so pleased with the end result. The home was beautifully photographed by Dino Tonn and was recently seen in Modern Luxury Scottsdale Magazine.

PHX Architecture Team
Of course we must give credit to the wonderful team of Architects here at PHX and also the Interior Designers, Engineers, Consultants, Builders, and all others that helped to make the client’s vision truly come to life!

