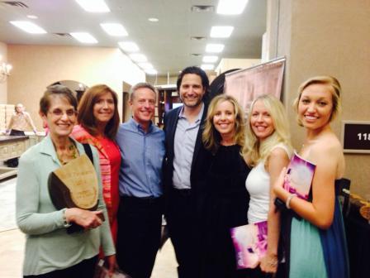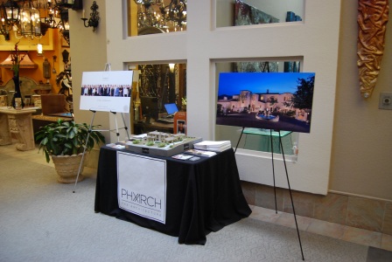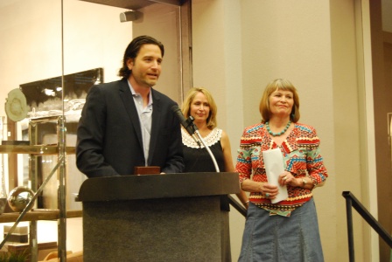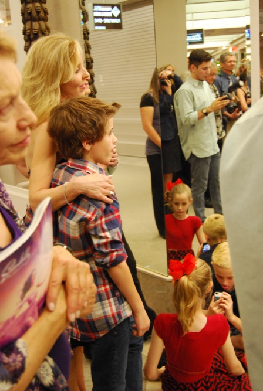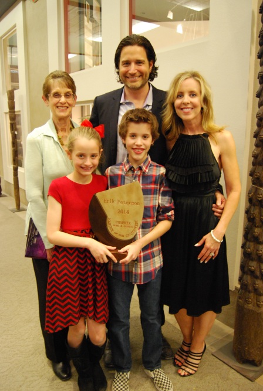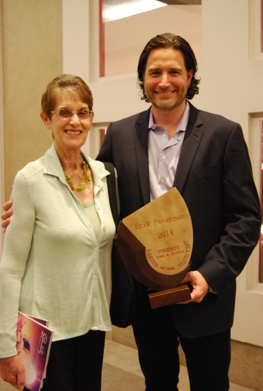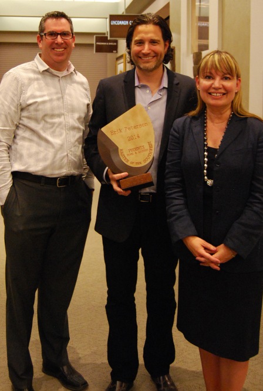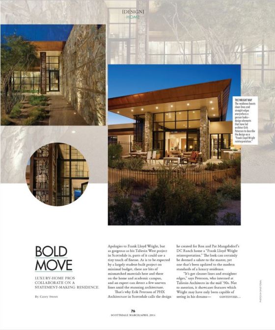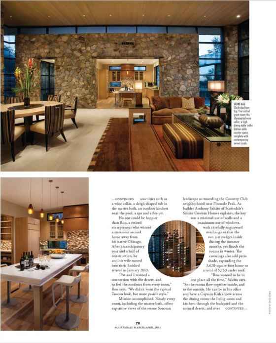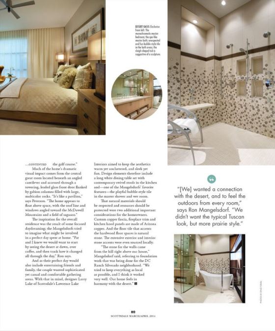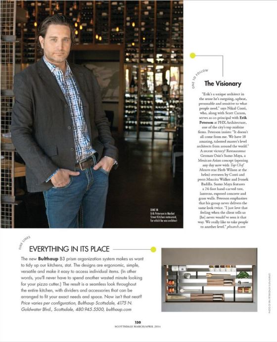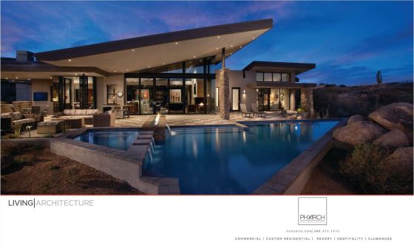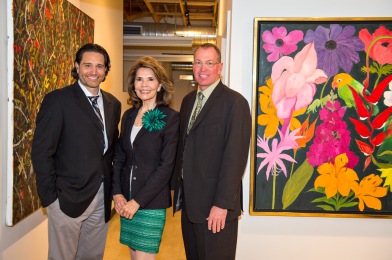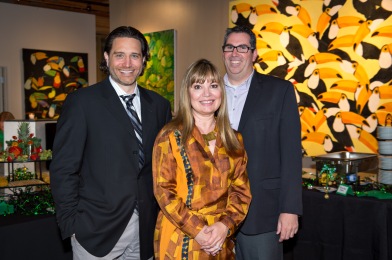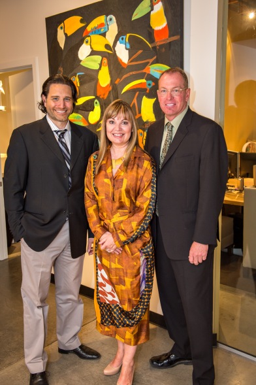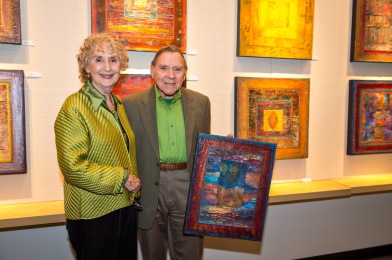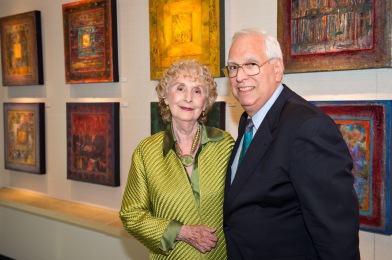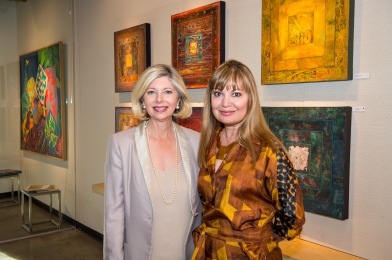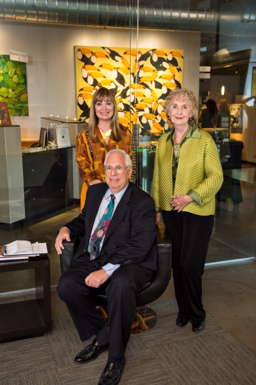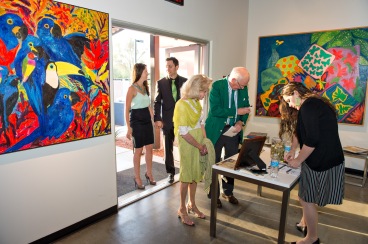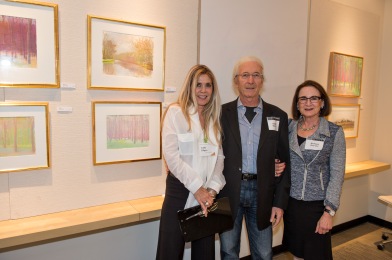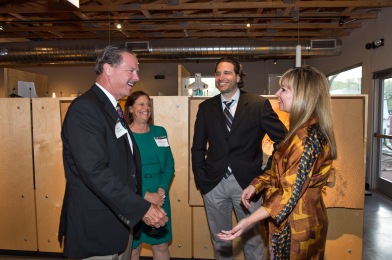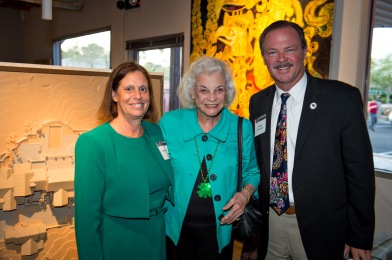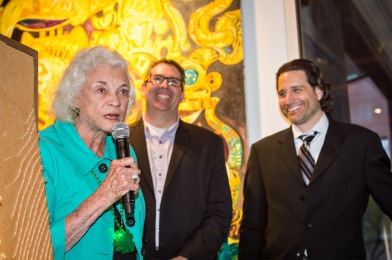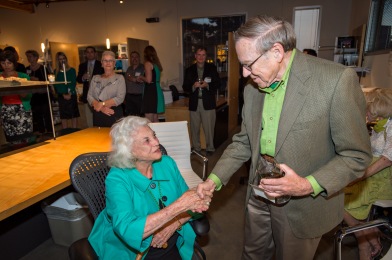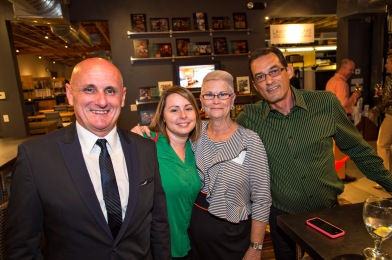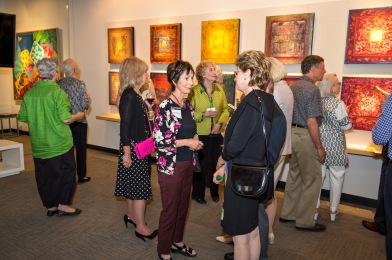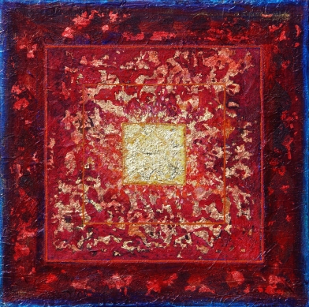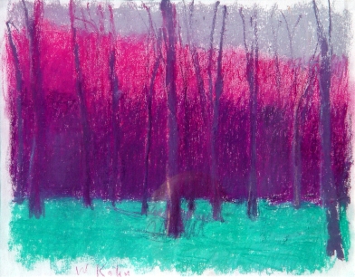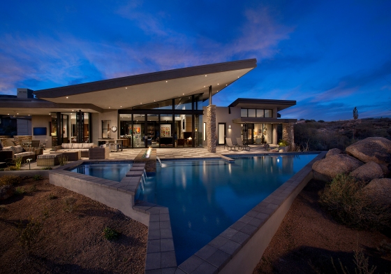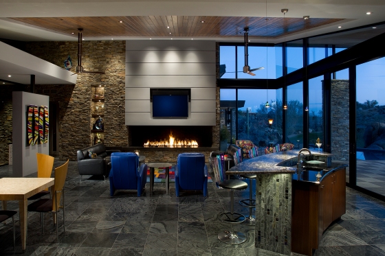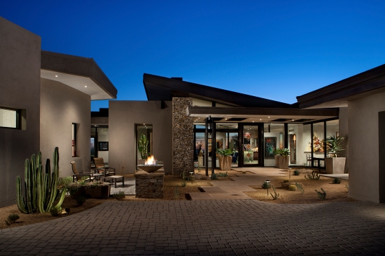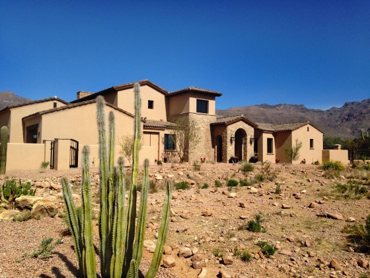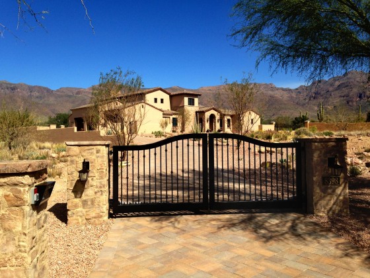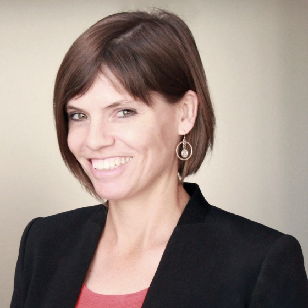Drop off your canned food items to the PHX Architecture office during the month of May to be entered to win a prize!
Did you know that in Arizona alone there are over 1 million men, women, and children that go hungry each day? And that is nothing in comparison to the nearly 900 million across the globe! However, while these numbers may appear daunting, there are ways that we can help. By joining together, with great organization like St. Mary’s Food Bank, we can help to lessen the impact of poverty in our community. Remember, every little bit counts. Maybe you don’t have any canned food sitting around the house, maybe you just have a spare dollar or two that you could share… for every $1 you give seven meals can be given to those in need.
St. Mary’s became the world’s first food bank back in 1967, since then it has encouraged the development of several other food banks across the country. One of the largest food banks in the world, St. Mary’s has several outreach programs including the Community Kitchen, Mobile Pantry, Hunger Heroes, Kids cafe, and more! Their Kid’s Cafe program alone serves over 5,000 meals to hungry children each day. Learn more about St. Mary’s Food Bank Alliance here: www.firstfoodbank.org.
As you can tell, St. Mary’s has positively impacted the lives of many here in Arizona and PHX Arch wants to help them continue to do so. Whether you have a can of food or a spare dollar, remember to stop by PHX Architecture to drop off your donations! Together, We CAN ‘MAY-ke’ a difference!




