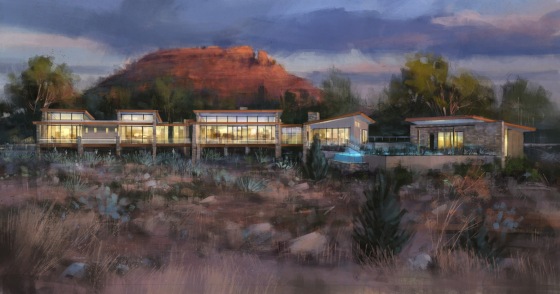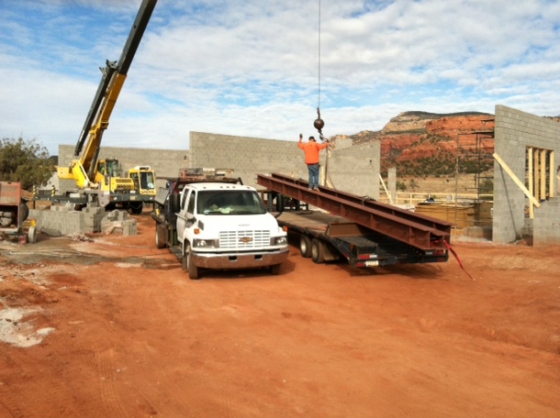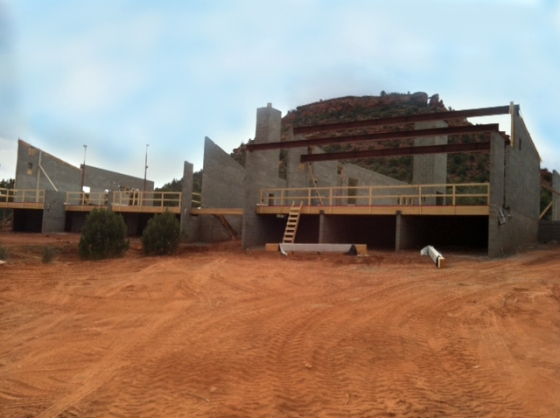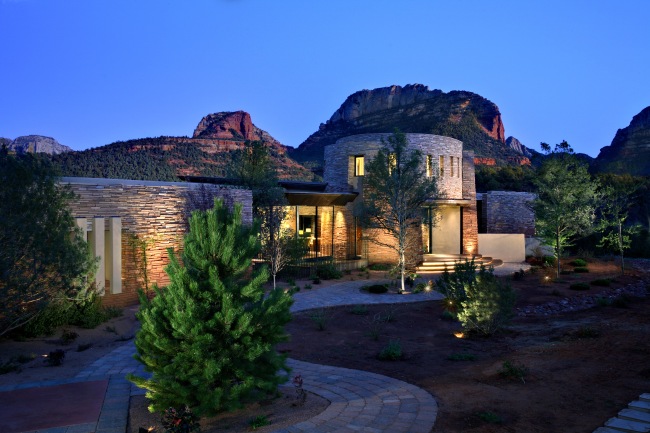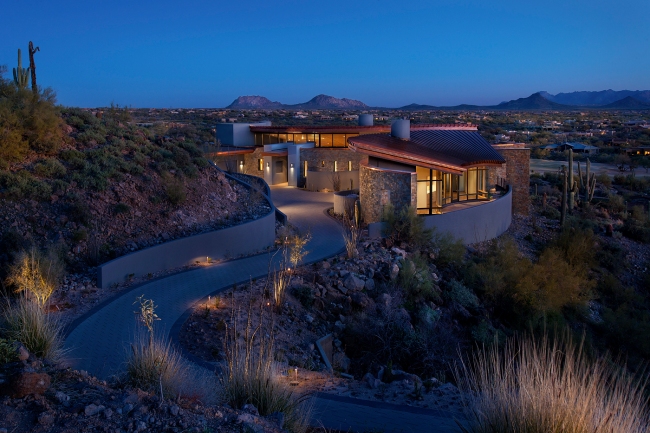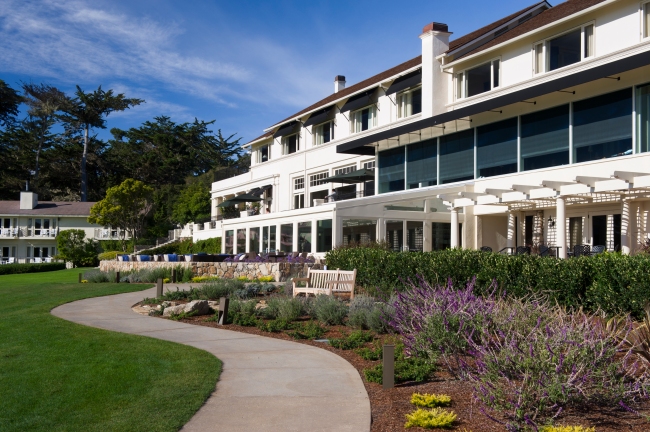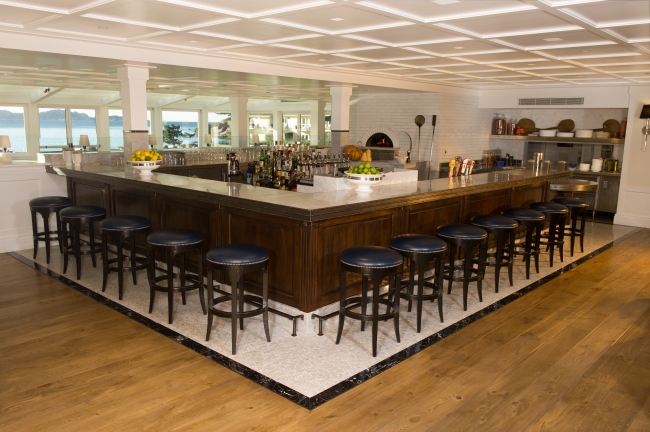Construction is well underway for this Sedona Contemporary Home designed by Scott Carson AIA. The design allows for 360 degree views of Sedona’s mountains and includes two outdoor kitchens, heated floors in the master bathroom, and window walls opening out onto cantilevered decks that face the views of the mountains to the north. Construction is estimated to be complete in March of 2015.
Tag Archives: sedona
Meet PHX- Michael Nielson
Michael brings nearly 25 years of experience in a variety of project types including upscale Golf and Resort projects, Custom Residential, Educational Facilities and Religious Architecture. A native of Northern California, he received his Bachelor of Architecture degree from Cal Poly, San Luis Obispo, and holds licenses to practice Architecture in both California and Arizona. Post-graduate studies include courses in Golf Course Design, Golf Clubhouse Design, and Golf/Residential Site Planning at Harvard University’s Graduate School of Design. He is also a LEED-Accredited Professional.
Michael first came to Arizona sixteen years ago to follow his passion for Golf Clubhouse Design and an appreciation for Contemporary Desert Architecture. In that time, he’s played a major role in the design of a number of acclaimed golf projects, including the Silverleaf Clubhouse, The Crosby at Rancho Santa Fe (California), The Villas at Seven Canyons, Rio Verde Country Club, DC Ranch and Quintero.
In recent years, Michael has also developed considerable expertise in Charter Schools, designing more than a dozen new schools across the State, including the recently-completed Villa Montessori School in Central Phoenix. Whatever the building type or design style, Michael brings an open mind and heartfelt enthusiasm to each new project. His collaborative style, technical expertise, and confident professionalism make him an effective leader for both Commercial and Residential projects, especially those with unique challenges.
PHX Architecture Receives 3 Gold Nugget Award of Merits
A trio of PHX Architecture projects- two residential and one commercial remodel- walked away with three honors at the 50th Anniversary of the Gold Nugget Awards.
The Gold Nugget Award is the symbol of recognition of the best work by architects, builders, developers and contractors in the business. It is juried by some of the best, and has been celebrating exceptionally designed and constructed projects for 50 years.
This year PHX Architecture entered 3 projects, two residential and one commercial remodel, to be judged. The jury panel was carefully selected by the Pacific Coast Builders Conference.
Over 530 project entries were received for all 50 categories, and PHX Architecture was excited to be awarded Awards of Merit for all three submitted projects. It is an honor that distinguishes PHX Architecture from a very competitive field of submissions, and solidifies PHX as a design leader in the West.
Entries included PHX Architecture’s design renovation to The Bench Restaurant (formally Club XIX) in The Lodge at Pebble Beach, Calif., with interiors by Vallone Design Group; a 6,000 sf custom home in Sedona constructed by Detar Construction; and a 4,000 sf custom home in North Scottsdale constructed by The Boos Group.
“It’s such an honor to be awarded Awards of Merit,” said Erik Peterson AIA, principal of PHX Architecture. “These three projects were so diverse and unique, and I am extremely proud of them.”
The Gold Nugget Awards are a centerpiece of PCBC- the Building Industry’s leading conference, trade show, and meeting place. Combining the prestige of the awards themselves with the excitement of its Academy Awards-style presentation, these awards recognize the architect/builder/developer excellence throughout the U.S. and internationally. The old Nuggets became known as the “Best in The West”, an accurate description of their trend-setting qualities and geographic reach.
See below for pictures of the PHX Architecture entries and photos from the event.
6,000 sf Sedona Estate in Sedona Arizona (custom home)
4,000 sf custom home in North Scottsdale Arizona (custom home)
Design Renovation to The Bench Restaurant (formally Club XIX) in The Lodge at Pebble Beach, California
Hot Off the Press

PHX Architecture Featured in Summer 2012 issue of Luxury Home Quarterly PHX Architecture was recently featured in the Summer 2012 issue of the national magazine- Luxury Home Quarterly. The article featured an inside look into our company and took a … Continue reading
hot off the press! LUXE Interiors+Design Magazine
PHX Architecture made the cover of the Arizona issue of LUXE Interiors+Design Magazine!
LUXE Magazine features our Sedona desert contemporary design.
Built by: DeTar Construction
Interiors by: Inside-Out Ltd.
Click here to see the full spread here.

